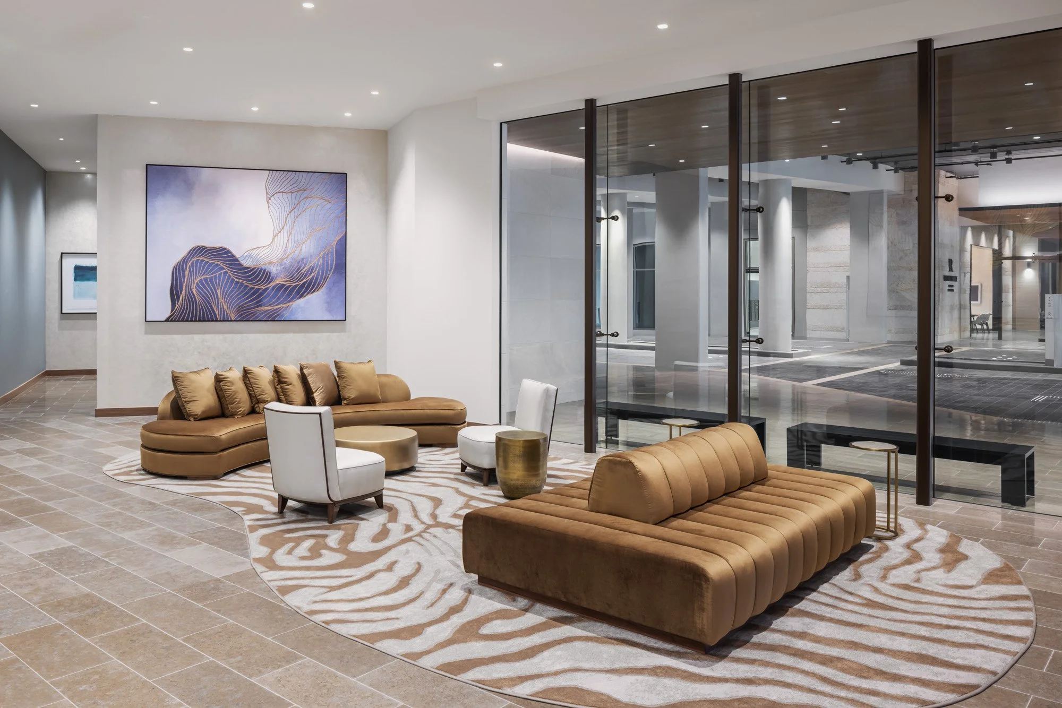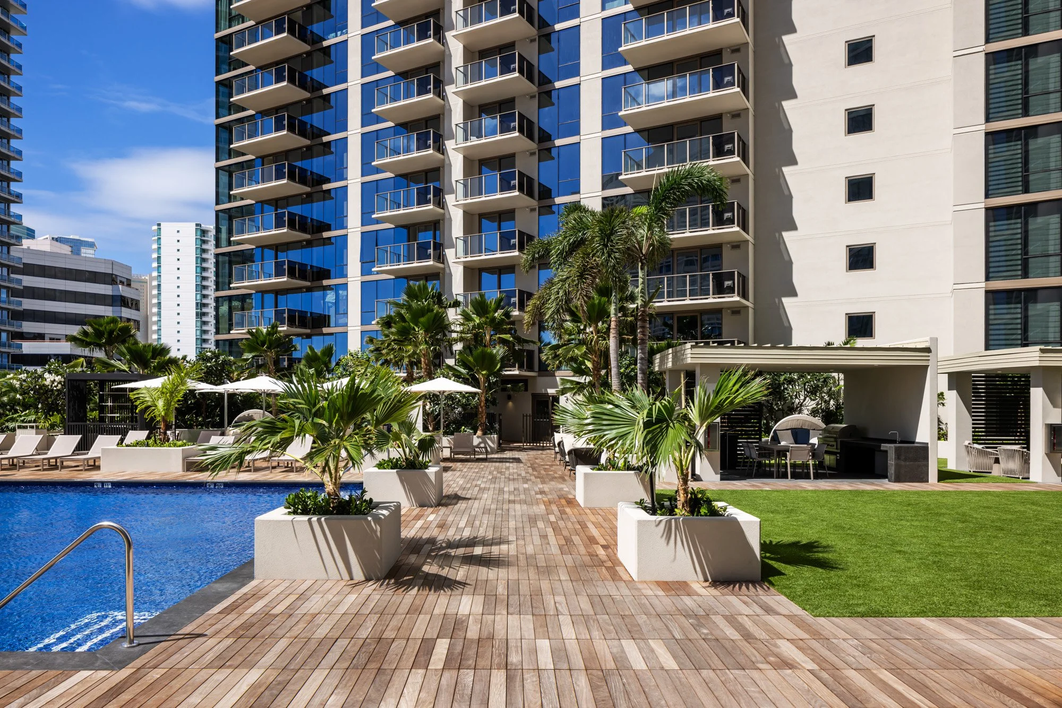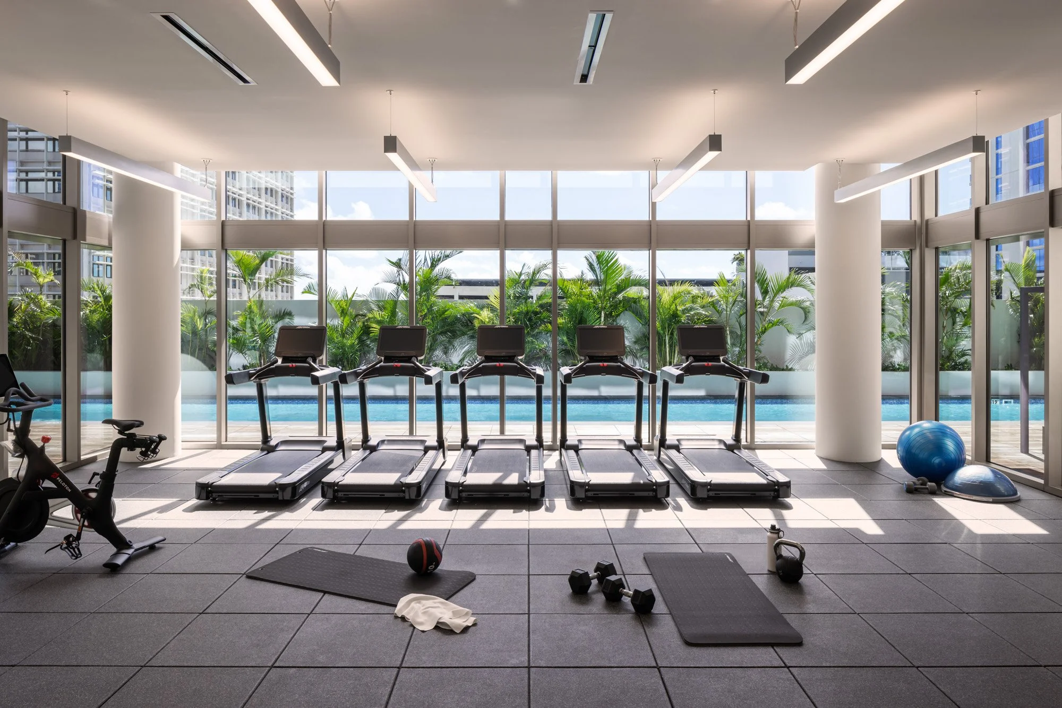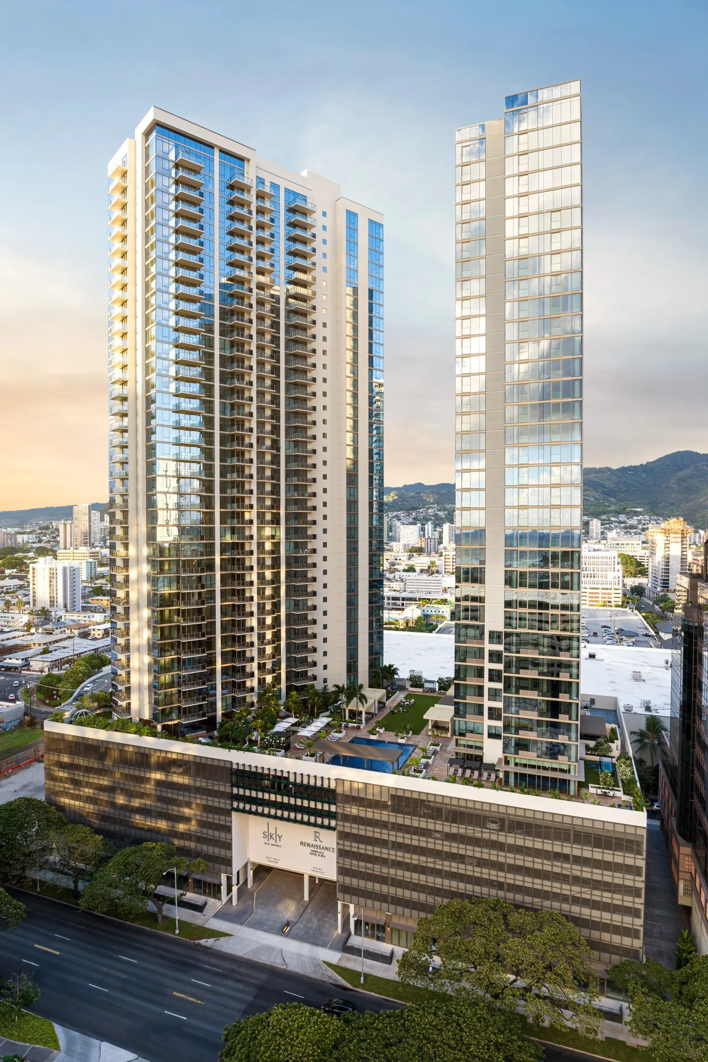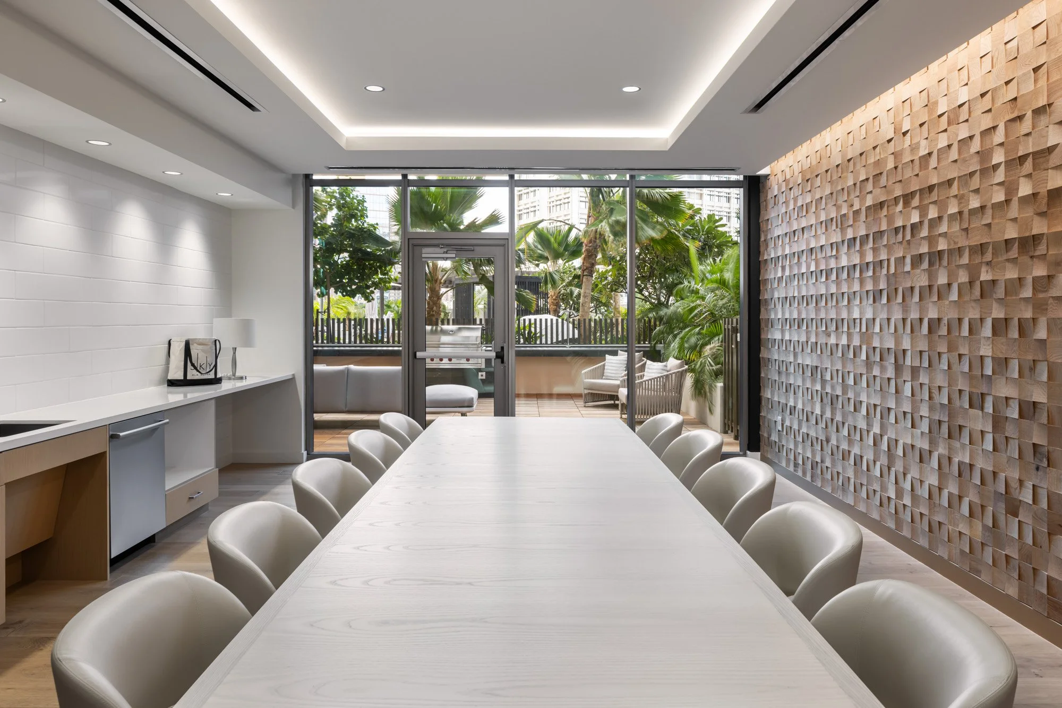
Sky Ala Moana
Sky Ala Moana is a landmark $507 million mixed-use development that redefined Honolulu’s skyline.
The project features two stunning high-rise residential and hotel towers—Sky Ala Moana West and Sky Ala Moana East—rising above a shared seven-story parking podium. Offering residential condominium, hotel, condo-hotel, and commercial units, world-class amenities, and ground-floor retail, the development enhances the vibrancy of the Ala Moana district. Just moments from the ocean, Sky Ala Moana boasts breathtaking panoramic views of the Pacific and Honolulu’s cityscape.
Project Type
Residential Condominium, Hotel, Condo-Hotel, and Restaurants
Number of Units
767 Residential & Hotel and 5 Commercial
Total Square Feet
1,025,000 sq ft for both East and West Towers
Featured Amenities
Family Pool, Lap Pool, BBQ Cabanas, Japanese-inspired Ofuro Spa, Fitness Center, Dog Park, Kids Play Area
Architect
Design Partners Incorporated
Interior Designer
Philpotts Interiors (Sky Ala Moana West and The Flats Honolulu)
Completion
2023

